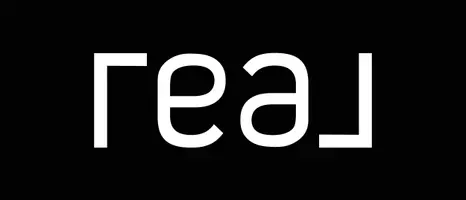For more information regarding the value of a property, please contact us for a free consultation.
14113 Harmony Ridge TRL Pearland, TX 77584
Want to know what your home might be worth? Contact us for a FREE valuation!

Our team is ready to help you sell your home for the highest possible price ASAP
Key Details
Sold Price $350,000
Property Type Single Family Home
Sub Type Detached
Listing Status Sold
Purchase Type For Sale
Square Footage 2,747 sqft
Price per Sqft $127
Subdivision Shadow Grove Sec 6
MLS Listing ID 46474878
Sold Date 01/09/23
Style Traditional
Bedrooms 3
Full Baths 2
Half Baths 1
HOA Fees $6/ann
HOA Y/N Yes
Year Built 2017
Annual Tax Amount $8,709
Tax Year 2021
Lot Size 6,473 Sqft
Acres 0.1486
Property Sub-Type Detached
Property Description
Stunning brick home with attractive front landscaping ideally situated on a quiet street in the peaceful Shadow Grove community of Pearland. Highway 288 and Beltway 8 are nearby for an easy commute into the city. This lovely house has 2.5 bathrooms, 3 bedrooms, and a study that may be made into a fourth bedroom. With an open concept living and dining area, an oversized island kitchen with granite counters, stainless steel appliances, and breakfast bar with pendant lighting this property has plenty of living space. Upstairs, there is additional living space and a sizable game room for guests. The house has a large primary bedroom with a roomy closet and a bathroom with twin sinks, garden tub and separate shower. The large backyard is perfect for outdoor entertaining with an extended covered back patio. This home has all the seamless upgrades and detailed finishes that you will need to make this your perfect new home! A mere 15 minutes from the Medical Center and Downtown Houston.
Location
State TX
County Fort Bend
Area Pearland
Interior
Interior Features Breakfast Bar, Double Vanity, Kitchen Island, Kitchen/Family Room Combo, Pantry, Soaking Tub, Separate Shower
Heating Central, Gas
Cooling Central Air, Electric
Flooring Carpet, Tile
Fireplace No
Appliance Dishwasher, Electric Oven, Gas Range, Microwave
Laundry Washer Hookup, Electric Dryer Hookup
Exterior
Exterior Feature Covered Patio, Fence, Porch, Patio
Parking Features Attached, Driveway, Garage
Garage Spaces 2.0
Fence Back Yard
Water Access Desc Public
Roof Type Composition
Porch Covered, Deck, Patio, Porch
Private Pool No
Building
Lot Description Subdivision
Story 2
Entry Level Two
Foundation Slab
Sewer Public Sewer
Water Public
Architectural Style Traditional
Level or Stories Two
New Construction No
Schools
Elementary Schools Parks Elementary School (Fort Bend)
Middle Schools Lake Olympia Middle School
High Schools Hightower High School
School District 19 - Fort Bend
Others
HOA Name SHADOW GROVE
Tax ID 6888-06-002-0120-907
Security Features Smoke Detector(s)
Acceptable Financing Cash, Conventional, FHA, VA Loan
Listing Terms Cash, Conventional, FHA, VA Loan
Read Less

Bought with Realty Associates
GET MORE INFORMATION


