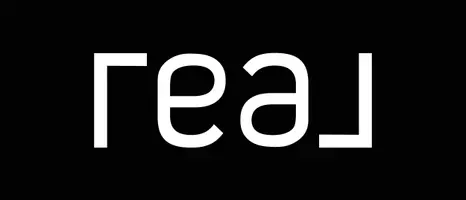For more information regarding the value of a property, please contact us for a free consultation.
1426 Desire LN Bryan, TX 77803
Want to know what your home might be worth? Contact us for a FREE valuation!

Our team is ready to help you sell your home for the highest possible price ASAP
Key Details
Property Type Single Family Home
Sub Type Single Family Residence
Listing Status Sold
Purchase Type For Sale
Square Footage 1,159 sqft
Price per Sqft $194
MLS Listing ID 23008498
Sold Date 06/18/24
Style Traditional
Bedrooms 3
Full Baths 2
HOA Fees $41/ann
HOA Y/N No
Year Built 2021
Lot Size 4,791 Sqft
Acres 0.11
Property Sub-Type Single Family Residence
Property Description
Welcome to 1426 Desire Ln in Bryan, TX! This newly built home in 2022 offers a perfect blend of modern comfort and style. With 3 bedrooms and 2 bathrooms, this 1,159 sqft gem is ready to become your cozy sanctuary. The kitchen features 42" upper cabinets, providing ample storage space for all your culinary needs. Step outside onto the beautiful backyard patio and imagine relaxing under the open sky. Enjoy the privacy and security of a fenced-in backyard, perfect for gatherings or your furry friends. With an attached one-car garage, convenience is at your doorstep. Don't miss the opportunity to make this charming property your own.
Location
State TX
County Brazos
Community Other
Area B17
Direction From College Station, follow Highway 6 toward Bryan. Exit US 190/TX 21/ Madisonville/Caldwell. Use the left turn lane to turn onto E State Hwy 21. Turn right onto W Martin Luther King Jr St. Turn left onto W Martin Luther King Jr St/Muckleroy St. Slight left onto Bruin Trace. Turn left onto Desire Lane. Home will be on the left.
Interior
Interior Features Laminate Counters, Window Treatments, Ceiling Fan(s)
Heating Central, Electric
Cooling Central Air, Electric
Flooring Carpet, Laminate
Fireplace No
Window Features Low-Emissivity Windows
Appliance Built-In Electric Oven, Dishwasher, Electric Range, Refrigerator, Dryer, Washer
Exterior
Parking Features Attached
Garage Spaces 1.0
Fence Privacy, Wood
Community Features Deck/Porch, Playground
Utilities Available Electricity Available, Sewer Available, Water Available
Amenities Available Management
Water Access Desc Public
Roof Type Composition
Accessibility None
Handicap Access None
Road Frontage Public Road
Garage Yes
Building
Lot Description Level, Open Lot
Story 1
Foundation Slab
Sewer Public Sewer
Water Public
Architectural Style Traditional
Structure Type Vinyl Siding
Others
HOA Fee Include Association Management
Senior Community No
Tax ID 440530
Acceptable Financing Cash, Conventional, FHA, Other, USDA Loan, VA Loan
Listing Terms Cash, Conventional, FHA, Other, USDA Loan, VA Loan
Financing FHA
Read Less
Bought with CENTURY 21 Integra



