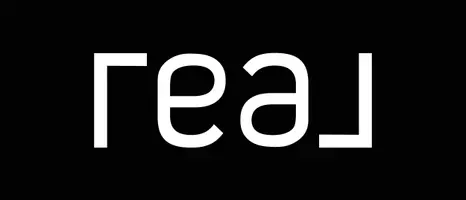For more information regarding the value of a property, please contact us for a free consultation.
4309 Batona CT Bryan, TX 77802
Want to know what your home might be worth? Contact us for a FREE valuation!

Our team is ready to help you sell your home for the highest possible price ASAP
Key Details
Property Type Single Family Home
Sub Type Single Family Residence
Listing Status Sold
Purchase Type For Sale
Square Footage 2,549 sqft
Price per Sqft $241
Subdivision Oakmont
MLS Listing ID 24012077
Sold Date 02/13/25
Style Traditional
Bedrooms 4
Full Baths 3
HOA Fees $50/ann
HOA Y/N No
Year Built 2024
Lot Size 0.290 Acres
Acres 0.29
Property Sub-Type Single Family Residence
Property Description
At the heart of the Taylor floor plan lies the welcoming family room, where family gatherings effortlessly transition to the expansive covered patio nestled between the master suite and breakfast area. Retreat to the spacious master suite, featuring a luxurious spa-like bath for relaxation. Three generously-sized first-floor bedrooms ensure comfort for all.
Location
State TX
County Brazos
Community Oakmont
Area B05
Direction Hwy. 6 North, Exit University and take a right to continue onto Oakmont Blvd. Before the roundabout, take a right onto Kebler Pass. Take a left onto Greenstone Way, and another left onto Batona Court. The home will be the second to your right.
Interior
Interior Features Granite Counters, High Speed Internet, Quartz Counters, Window Treatments, Ceiling Fan(s), Kitchen Exhaust Fan, Kitchen Island, Programmable Thermostat, Walk-In Pantry
Heating Central, Gas
Cooling Central Air, Ceiling Fan(s), Electric
Flooring Carpet, Laminate, Tile
Fireplace No
Appliance Built-In Gas Oven, Cooktop, Dishwasher, Disposal, Microwave, Tankless Water Heater, Water Heater
Laundry Washer Hookup
Exterior
Exterior Feature Sprinkler/Irrigation
Parking Features Attached
Garage Spaces 3.0
Fence Wood
Pool Community
Community Features Fitness, Playground, Pool
Utilities Available Electricity Available, Natural Gas Available, High Speed Internet Available, Sewer Available, Trash Collection, Underground Utilities, Water Available
Amenities Available Maintenance Grounds, Pool
Water Access Desc Public
Roof Type Shingle
Accessibility None
Handicap Access None
Porch Covered
Garage Yes
Building
Story 1
Foundation Slab
Builder Name RNL Homes
Sewer Public Sewer
Water Public
Architectural Style Traditional
Structure Type Brick,HardiPlank Type
Others
HOA Fee Include Common Area Maintenance,Pool(s)
Senior Community No
Tax ID 441027
Security Features Smoke Detector(s)
Acceptable Financing Cash, Conventional, VA Loan
Listing Terms Cash, Conventional, VA Loan
Financing Conventional
Read Less
Bought with NON MEMBERS



