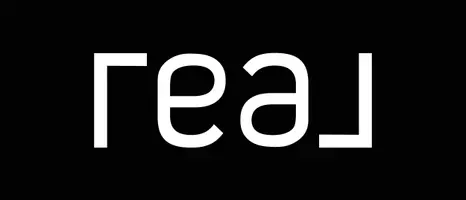For more information regarding the value of a property, please contact us for a free consultation.
1931 Lone Star Lane Franklin, TX 77856
Want to know what your home might be worth? Contact us for a FREE valuation!

Our team is ready to help you sell your home for the highest possible price ASAP
Key Details
Property Type Single Family Home
Sub Type Single Family Residence
Listing Status Sold
Purchase Type For Sale
Square Footage 2,183 sqft
Price per Sqft $216
MLS Listing ID 25000698
Sold Date 05/07/25
Style Farmhouse,Traditional
Bedrooms 4
Full Baths 2
HOA Y/N No
Year Built 2025
Lot Size 1.710 Acres
Acres 1.71
Property Sub-Type Single Family Residence
Property Description
This Stone Oak Construction Home is going to be a BEAUTY! The floorplan provides an open concept living/kitchen area with 3 bedrooms, 2 baths, office/additional bedroom downstairs, and an extra 340 sq ft bonus room upstairs to utilize as your guest room, play room or workout space. The custom-designed kitchen will boast granite counter tops, tile backsplash, and island with a breakfast bar. The master suite includes a walk-in closet, separate shower, and a beautiful free standing soaking bathtub. Additional amenities include high ceilings, fire place, crown molding, and granite countertops throughout. With 1.71 acres of privacy woods surrounding you the outdoor spaceis serene and ready for entertaining and still leaving plenty of space for a swimming pool, shop/barn, and 4H projects. Act Now! Less than 5 minutes into town, this Franklin ISD new home will not last long!
Location
State TX
County Robertson
Community Other
Area Robertson
Direction From the intersection of Hwy 46 and Hwy 79 in Franklin, travel north 1.5 miles, turn right on Grant Prairie, travel 1.1 miles and take a right on Lone Star Lane. Travel .8 of a mile and Lonestar Lane Estates will be on your left.
Interior
Interior Features Granite Counters, High Ceilings, High Speed Internet, Breakfast Area, Ceiling Fan(s), Dry Bar, Kitchen Island, Walk-In Pantry
Heating Central, Electric
Cooling Central Air, Electric
Flooring Carpet, Tile, Vinyl
Fireplaces Type Wood Burning
Fireplace Yes
Appliance Dishwasher, Disposal, Microwave, Water Heater, ElectricWater Heater
Laundry Washer Hookup
Exterior
Exterior Feature Sprinkler/Irrigation
Parking Features Attached
Garage Spaces 2.0
Fence None
Utilities Available Electricity Available, Septic Available, Underground Utilities, Water Available
Water Access Desc Community/Coop
Roof Type Composition
Accessibility None
Handicap Access None
Porch Covered
Garage Yes
Building
Lot Description Level, Trees Large Size, Trees
Foundation Slab
Builder Name Stone Oak Construction
Water Community/Coop
Architectural Style Farmhouse, Traditional
Structure Type Brick,HardiPlank Type
Others
Senior Community No
Tax ID 95676
Security Features Smoke Detector(s)
Acceptable Financing Cash, Conventional, FHA
Listing Terms Cash, Conventional, FHA
Financing Conventional
Read Less
Bought with Maroon Door Management, LLC



