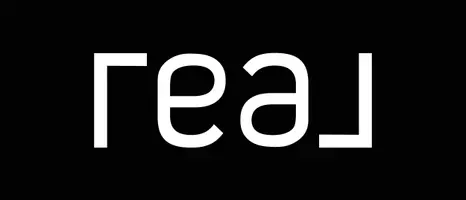For more information regarding the value of a property, please contact us for a free consultation.
1009 Malisa Hill Brenham, TX 77833
Want to know what your home might be worth? Contact us for a FREE valuation!

Our team is ready to help you sell your home for the highest possible price ASAP
Key Details
Property Type Single Family Home
Sub Type Single Family Residence
Listing Status Sold
Purchase Type For Sale
Square Footage 2,088 sqft
Price per Sqft $155
MLS Listing ID 25002321
Sold Date 05/29/25
Style Traditional
Bedrooms 4
Full Baths 3
HOA Fees $37/ann
HOA Y/N No
Year Built 2020
Lot Size 9,278 Sqft
Acres 0.213
Property Sub-Type Single Family Residence
Property Description
Welcome to your dream home in the Vintage Farms subdivision! Nestled in a charming cul-de-sac just off Hwy 36, this gem offers the perfect blend of style & comfort. Newly constructed in 2020, step inside to discover a beautifully designed interior with several upgrades that redefine modern living. The heart of the home boasts shaker-style kitchen cabinets & stainless steel appliances, creating a sleek and contemporary atmosphere. The open-concept kitchen/living/dining area is ideal for entertaining guests or enjoying quality family time. With 4 beds & 3 baths, this home provides ample space for everyone with a walk-in closet in each bedroom to maximize your storage space. The expansive primary suite features his & her closets as well as double sinks, a soaking tub, and a separate shower in the ensuite bath. Enjoy the tranquility of a spacious fully fenced backyard and an extended covered patio. Don't miss the opportunity to make this house your home!
Location
State TX
County Washington
Community Other
Area Washington
Direction Take Hwy 290 W and continue onto Hwy 36 N. Turn left onto Vintage Farms Wy and then right onto Trellis Pass. Turn right onto Muscadine Trail and then right onto Malisa Hill. The home is to the left in the cul-de-sac.
Interior
Interior Features High Ceilings, Window Treatments, Ceiling Fan(s), Dry Bar, Kitchen Island, Programmable Thermostat
Heating Central, Gas
Cooling Central Air, Electric
Flooring Carpet, Vinyl
Fireplace No
Appliance Built-In Gas Oven, Dishwasher, Disposal, Gas Range, Gas Water Heater, Multiple Water Heaters, Microwave
Laundry Washer Hookup
Exterior
Exterior Feature Sprinkler/Irrigation
Parking Features Attached
Garage Spaces 2.0
Fence Wood
Community Features Patio
Utilities Available Sewer Available, Water Available
Amenities Available Maintenance Grounds
Water Access Desc Public
Roof Type Composition
Accessibility None
Handicap Access None
Porch Covered
Garage Yes
Building
Lot Description Open Lot
Story 1
Foundation Slab
Sewer Public Sewer
Water Public
Architectural Style Traditional
Structure Type Brick,HardiPlank Type
Others
HOA Fee Include Common Area Maintenance
Senior Community No
Tax ID R66931
Security Features Smoke Detector(s)
Acceptable Financing Cash, Conventional, FHA, VA Loan
Listing Terms Cash, Conventional, FHA, VA Loan
Financing Conventional
Read Less
Bought with NON MEMBERS



