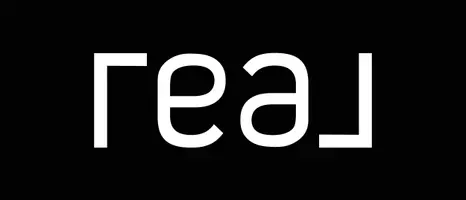For more information regarding the value of a property, please contact us for a free consultation.
2402 John ST Pearland, TX 77581
Want to know what your home might be worth? Contact us for a FREE valuation!

Our team is ready to help you sell your home for the highest possible price ASAP
Key Details
Sold Price $375,000
Property Type Single Family Home
Sub Type Detached
Listing Status Sold
Purchase Type For Sale
Square Footage 1,773 sqft
Price per Sqft $211
Subdivision Longwood Park
MLS Listing ID 81583440
Sold Date 08/12/25
Style Traditional
Bedrooms 3
Full Baths 2
HOA Y/N No
Year Built 1968
Annual Tax Amount $5,617
Tax Year 2022
Lot Size 0.528 Acres
Acres 0.528
Property Sub-Type Detached
Property Description
Welcome to this beautifully updated 3-bedroom, 2-bathroom home situated on a spacious half-acre+ lot. Step inside to find a warm and inviting interior featuring timeless plantation shutters, fresh paint, recent interior doors and stunning luxury vinyl plank flooring that flows seamlessly through the entryway, formal dining, family room, and kitchen. The kitchen is a standout with custom cabinetry, a built-in lazy Susan, pull-out pantry drawers, stainless steel appliances, and generous counter space. Both the primary and secondary bathrooms are generously sized and the indoor laundry room adds everyday convenience. Enjoy outdoor living on the large pergola and fire pit area overlooking the iron fenced backyard offering plenty of room to relax or entertain. The backyard shed provides additional storage and space for hobbies or projects. Located in highly sought-after Pearland ISD with low taxes and no history of flooding. Schedule your tour today!
Location
State TX
County Brazoria
Area Pearland
Interior
Interior Features Entrance Foyer, Kitchen/Family Room Combo, Pots & Pan Drawers, Self-closing Cabinet Doors, Self-closing Drawers, Tub Shower, Ceiling Fan(s), Kitchen/Dining Combo, Programmable Thermostat
Heating Central, Gas
Cooling Central Air, Gas
Flooring Plank, Vinyl
Fireplace No
Appliance Dishwasher, Electric Cooktop, Electric Oven, Disposal, Microwave, Dryer, Refrigerator, Washer
Laundry Washer Hookup, Gas Dryer Hookup
Exterior
Exterior Feature Covered Patio, Deck, Fence, Sprinkler/Irrigation, Patio, Storage
Parking Features Attached, Detached Carport, Garage, Garage Door Opener
Garage Spaces 2.0
Carport Spaces 2
Fence Back Yard
Water Access Desc Public
Roof Type Composition
Porch Covered, Deck, Patio
Private Pool No
Building
Lot Description Cleared, Greenbelt, Subdivision, Side Yard
Faces Southeast
Story 1
Entry Level One
Foundation Slab
Sewer Public Sewer
Water Public
Architectural Style Traditional
Level or Stories One
Additional Building Shed(s)
New Construction No
Schools
Elementary Schools Rustic Oak Elementary School
Middle Schools Pearland Junior High East
High Schools Pearland High School
School District 42 - Pearland
Others
Tax ID 6315-0092-000
Security Features Smoke Detector(s)
Acceptable Financing Cash, Conventional, FHA, VA Loan
Listing Terms Cash, Conventional, FHA, VA Loan
Read Less

Bought with Infinity Real Estate Group
GET MORE INFORMATION




