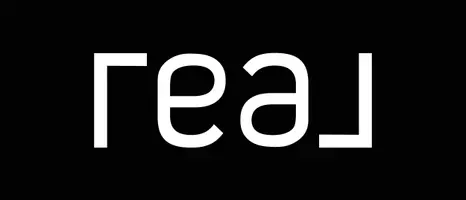For more information regarding the value of a property, please contact us for a free consultation.
2211 Pearl Bay CT Pearland, TX 77584
Want to know what your home might be worth? Contact us for a FREE valuation!

Our team is ready to help you sell your home for the highest possible price ASAP
Key Details
Sold Price $380,000
Property Type Single Family Home
Sub Type Detached
Listing Status Sold
Purchase Type For Sale
Square Footage 2,256 sqft
Price per Sqft $168
Subdivision Shadow Creek Ranch
MLS Listing ID 73501982
Sold Date 10/10/25
Style Traditional
Bedrooms 3
Full Baths 2
HOA Fees $7/ann
HOA Y/N Yes
Year Built 2007
Annual Tax Amount $8,732
Tax Year 2024
Lot Size 0.301 Acres
Acres 0.3015
Property Sub-Type Detached
Property Description
Massive, over a quarter of an acre lot with waterfront views! This 3 bedroom plus study/2 bathroom/3 car tandem garage has all the backyard space you need and sits at the end of a quite cul-de-sac. The home's features include a study with French doors, rotunda ceiling in entry, island kitchen with breakfast bar open to family room, spacious master suite, freshly painted interior, large utility room with sink, and more! Enjoy the lake views from the covered patio with pergola extension. Quick access to Almeda/FM 521 and Hwy 288 for a short commute to Downtown Houston and the Texas Medical Center! Call today for a private tour!
Location
State TX
County Fort Bend
Community Community Pool, Master Planned Community
Area Pearland
Interior
Interior Features Double Vanity, Granite Counters, Kitchen Island, Kitchen/Family Room Combo, Pantry, Soaking Tub, Separate Shower, Tub Shower, Vanity
Heating Central, Gas
Cooling Central Air, Electric
Flooring Carpet, Engineered Hardwood, Tile
Fireplaces Number 1
Fireplace Yes
Appliance Dishwasher, Disposal, Microwave, Refrigerator
Exterior
Exterior Feature Covered Patio, Deck, Fence, Patio, Private Yard, Tennis Court(s)
Parking Features Attached, Garage, Garage Door Opener, Oversized, Tandem
Garage Spaces 3.0
Fence Back Yard
Pool Association
Community Features Community Pool, Master Planned Community
Amenities Available Basketball Court, Sport Court, Picnic Area, Playground, Pool, Tennis Court(s), Trail(s)
Waterfront Description Lake,Lake Front,Waterfront
View Y/N Yes
Water Access Desc Public
View Lake, Water
Roof Type Composition
Porch Covered, Deck, Patio
Private Pool No
Building
Lot Description Cul-De-Sac, Subdivision, Views, Waterfront, Backs to Greenbelt/Park, Pond on Lot
Story 1
Entry Level One
Foundation Slab
Sewer Public Sewer
Water Public
Architectural Style Traditional
Level or Stories One
New Construction No
Schools
Elementary Schools Blue Ridge Elementary School (Fort Bend)
Middle Schools Mcauliffe Middle School
High Schools Willowridge High School
School District 19 - Fort Bend
Others
HOA Name First Service Residential
HOA Fee Include Common Areas,Recreation Facilities
Tax ID 6887-47-001-0160-907
Acceptable Financing Cash, Conventional, FHA, Investor Financing, VA Loan
Listing Terms Cash, Conventional, FHA, Investor Financing, VA Loan
Read Less

Bought with Realty Of America, LLC
GET MORE INFORMATION




